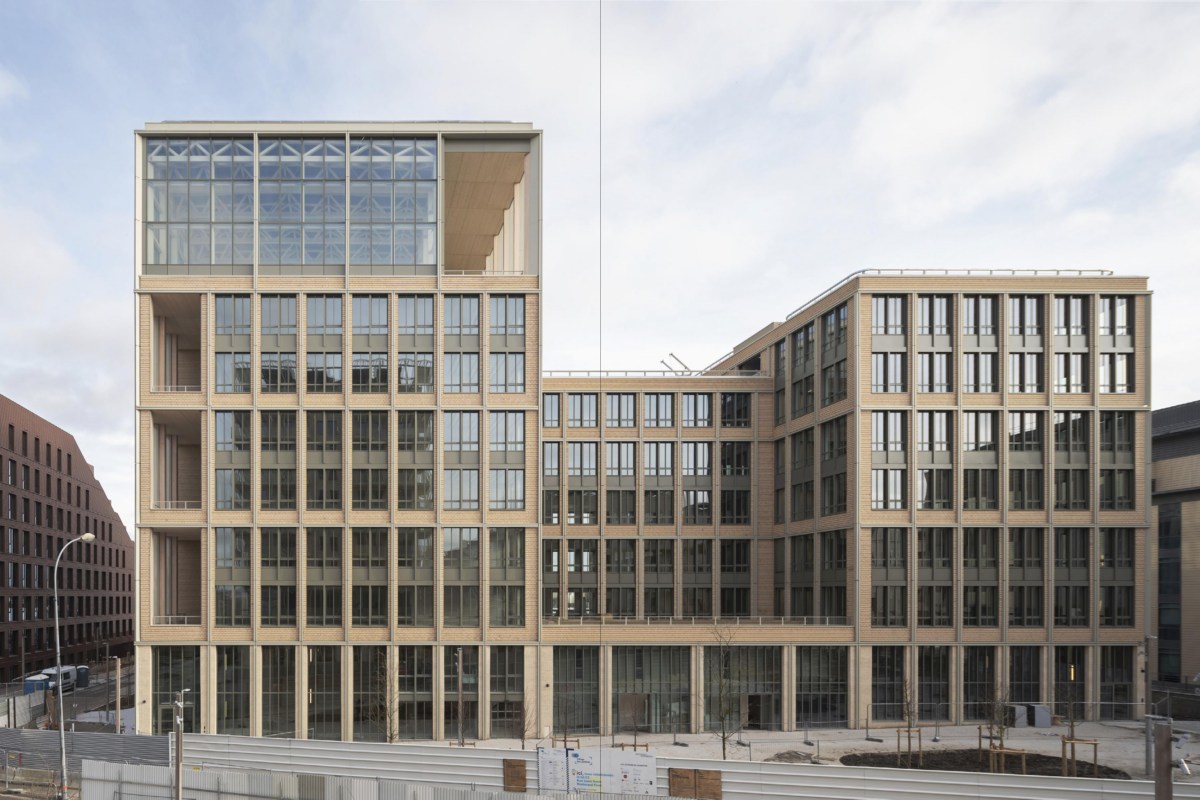|
Athletes Village in Saint-Ouen sur Seine |
|||||||||||||||||||||||||||||||||||||||
|
An ephemeral village, a district inaugurated on february 29 by the french president, the athletes’ village will be the center of the world in the summer of 2024, before becoming a fully-fledged city district in 2025.
As part of the most ambitious project of the decade for the Paris metropolis, architect Dominique Perrault has been entrusted with the design of sector E, located on the right bank of the Seine, between the Cité du Cinéma and the Vieux Saint-Ouen. Called «Les Belvédères» in reference to its location and the height of its buildings (up to the GF+ 10), this is the most residential of the new district’s sectors, which will include more than a fifth of the Village’s 2,500 homes. These are divided, in a mixed program, into five lots and nineteen buildings, all new construction, on which seven architecture agencies worked as a cohesive unit.
In this favorable context, DREAM is responsible for building 13,477 m² of office space on the E3 block, and is proposing to add a 1,000 m² sports facility on the roof. Dedicated to the practice of basketball, the gymnasium, set off by great heights and beautiful transparencies, offers an unobstructed view of the Grand Paris. This innovative program reflects the long- standing commitment of the DREAM agency, and its founder Dimitri Roussel, to sports as a means of enhancing urbanity. To implement it, DREAM proposed an innovative and attractive business model, and included a sports operator in the project. This evolution of the program reflects the adaptation of architecture to contemporary societal issues, contributing through sport to the well-being of the city of tomorrow. The project was co-promoted by Nexity, Eiffage Immobilier and CDC Habitat, with investment from Groupama Immobilier and the companies Eiffage Construction and Dalkia Smart Building, in the pursuit of very high environmental performance.
Favouring encounters
This building is one of the most emblematic of the Paris Games site. It's not just for future residents, but also for those who've been here all their lives. For DREAM, social grafting with the territory is the main challenge of the project. The architecture features an active design that creates links and encounters between the various users. On the ground floor, a Food Court activates and extends the public space by creating a continuity of floor space. Throughout the building, external air and light circulations encourage movement and facilitate a vertical mix of uses. The rooftop gymnasium is used by all local residents as a proximity facility.
A hollow landscape
At the heart of the site, an open-ground planted area acts as an island of freshness. The garden's drop provides natural lighting for the parking lots, whose generous ceiling heights make them ideal for future reconversion. The principle of reversibility thus extends from the urban scale to the one of the building itself.
Construction methods
The same applies to comfort and energy management : a photovoltaic power plant guarantees 20 percent self-consumption and better control of consumption, particularly in winter, and the design of the building itself guarantees less than 70 hours of discomfort during heatwaves.
Materiality
The materiality, color and texture of the cladding tiles evoke the brickwork and fabric of the Vieux Saint-Ouen, reminiscent of the site's historic industrial architecture, accentuated by the use of large, doubleheight glass frames.-
Technical data
Athletes village details Total area : around 250,000m² (housing, offices, stores and activities, daycare center). Territories : Saint-Denis, Saint-Ouen-sur-Seine, L’Île-Saint-Denis Developer : SOLIDEO. Conception and realization less than 5 years.
DREAM is an architectural agency founded in 2018 by Dimitri Roussel. He is surrounded by some thirty collaborators with an international profile, with whom he shares a creative vision nourished by humanism. Their complementary skills enable them to cover a wide field of expertise, from urban planning to construction details. Dimitri Roussel founder architect born in 1985 in Firminy (France) Committed to social and cultural issues, he founded the association Rêve en 2023. He is a member of the Poush board of directors. Faced with ecological issues, he chose to build with a wooden structure. Release: FE Consulting, Paris |
|||||||||||||||||||||||||||||||||||||||
|









